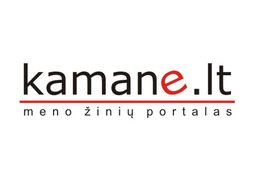CAUTION: ŽALIAKALNIS RESERVE AND HEART OF KAUNAS OLD TOWN! 0
According to the minutes of KAUET meeting of 2009 05 13
www.kamane.lt , 2009 05 27
In brief: Kaunas Architecture and Urbanism Experts’ Council (KAUET) considered the city development projects in Žaliakalnis, Vydūno Str. and in the Old Town, Jakšto Str. repeatedly. The discussions were hot in both cases as the decisions were vitally important for Žaliakalnis reserve and the heart of Kaunas old town. Arrhythmia is undesirable in both cases.
The meeting was chaired by Algimantas Kančas.
1. Detailed plan solutions and offers for the technical project of the land plot at Vydūno Str. 2A. The detailed plan is prepared by Planuotojai UAB (arch. N.Tuleikienė), offers for the technical project - Šarūnas Kiaunė Design Company (arch. A. and Š.Kiaunės). Customer Ąžuolyno Sporto ir Sveikatingumo Centras UAB. Repeated consideration.
Project at Vydūno Str. 2A. Panorama, both variants
Project at Vydūno Str. 2A. Panorama, 1st variant
After the repeated consideration the decision was passed to approve of the project and detailed plan solutions. It was recommended to take into regard notices of the experts:
1.1. It is offered to develop the 2nd variant, according to which the building of the broken shape embraces the quarter (5 experts).
1.2. No approval is given for constructions in the land plot at Vydūno al. 2a as the territory of the Oak Forest would actually by diminished (4 experts).
1.3. It is recommended to mark in the design conditions that the land plot may not be fenced off, other solutions should be searched, such as green plants from the side of the crossing (3 experts).
1.4. The urban side of the land plot constructions could be improved continuing the volume towards K.Petrausko Street (3 experts).
1.5. It is offered to use more glass in facades (3 experts).
1.6. The main entrance to the residential house should be planned from the yard side (2 experts).
1.7. The base part of the building should be lowered, so that the line of the building and land would disappear (2 experts).
2. Educational building at A. Jakšto Str. 6. Offers for the technical project. Design created by Sava Erdvė UAB (arch. G.Stanislovaitis). Customer – Lithuanian Kolping Fund. Repeated consideration.
Project at Jakšto Str. 6
Project at Jakšto Str. 6. From Raguvos Str., evolvent
After the repeated consideration of the technical project the experts passed a decision to approve of the offers with a condition that façade solutions should be presented to KAUET additionally in the process. It was also offered to take into regard the experts’ recommendations:
2.1. It is recommended to choose a more integral, laconic aesthetical solution by giving less prominence to separate possessions, which would match the present buildings of A.Jakšto Street (11 experts).
2.2. It is believed that the appearance of the pediment in A.Jakšto Street is not motivated sufficiently (4 experts).
2.3. It is offered to present the concept of the yard space (3 experts).
2.4. It is recommended to regard the exposition of the cellar of the 16th century in a more conceptual way and to improve the plan structure (2 experts).
2.5. It is offered to pay attention to emphasis of Raguvos Street or at least Žvejų Path (2 experts).
Prepared by Jūratė Merkevičienė











