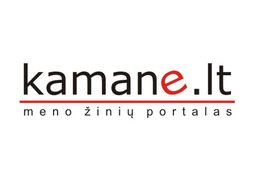CHURCH SQUARE IN ŠILAINIAI AND MUSIC PART IN JONAVOS STREET 0
According to the minutes (No. 55) of KAUET meeting of 2009 10 21
www.kamane.lt , 2009 11 04
In brief: Is a square near Šilainiai Church necessary? Is the church capable of becoming closer to the motorway emotionally? Will the music park planned in Jonava Street, near the Neris and old town become the new city gate?
Such questions were brought during the meeting of Kaunas Architecture and City Planning Experts’ Council (KAUET) on the 21st of October. The following projects were considered during it:
1. Detailed plan offers for the land plot at Milikonių Str. 7B, Kaunas. The detailed plan was prepared by Planuotojai UAB (archit. L.Peželienė), project offers of the planned building were prepared by arch. E.Miliūnas. Customer Ardynas UAB (continued consideration).
Project offers of constructions in the land plot at Milikonių 7b. Variant A
Project offers of constructions in the land plot at Milikonių 7b. Variant B
2. Detailed plan offers for the land plot at Jonavos Str. 7. Designed by Miesto Planas UAB (arch. Evaldas Barzdžiukas). Customer Vytauto Parkas UAB.
Jonavos Str.7 DP, view from Vilijampolė, visualization
Jonavos Str.7 DP, view from Žaliakalnio, visualization
Participants of the meeting:
Project authors: Laimutė Peželienė, Eugenijus Miliūnas, Evaldas Barzdžiukas.
KAUET members: Gintaras Balčytis, Evaldas Barzdžiukas, Jurgis Bučas, Saulius Juškys, Algimantas Kančas, Audrys Karalius, Vaidotas Kuliešius, Vygintas Merkevičius, Jonas Minkevičius, Rimvydas Palys, Gintaras Prikockis, Linas Tuleikis, KAUET direktorė Jūratė Merkevičienė.
Other participants:
Deputy director of administration Romualdas Rabačius, chief specialist of Culture Heritage Department, Kaunas Territorial Branch Rymantė Gudienė, head of the Culture Heritage Department Rimgaudas Miliukštis, senior specialist of Culture Heritage Department, Kaunas Territorial Branch Loreta Janušaitienė, representatives of the City Planning Department Virginija Bukėnienė and Algis Buraitis, Šilainiai Church priest Emilis Jotkus, elder of Šilainiai Gintautas Sinkevičius.
Architects: Nerijus Stanionis, Valda Rimkutė, Violeta Mikėnienė, Aurimas Ramanauskas, Vytautas Miliūnas, Gaustas Eigirdas.
Customers: Ardynas UAB, representative Olga Vaičienė, Vytauto Parkas, director Ričardas Šidlauskas.
The meeting was chaired by Gintaras Balčytis.
The secretary of the meeting was Jūratė Merkevičienė.
1. Detailed plan offers for the land plot at Milikonių Str. 7B, Kaunas. The detailed plan was prepared by Planuotojai UAB (archit. L.Peželienė), project offers of the planned building were prepared by arch. E.Miliūnas. Customer Ardynas UAB (continued consideration).
The question was presented in an earlier meeting already. The purpose of the land plot is recreational territory, and other ways of land use are also allowed. One of the possibilities is to construct a shop. The customer wishes to have a public purpose building in the land plot – exhibition halls, a shop.
After hearing the offers and discussing the possibilities, the Council members decided that the offered solutions were doubtful as no regard was paid to the importance of the place and the special status of the sacral object present nearby. The space should be public and form an integral solution with Šilainiai Church in future; therefore, KAUET offered to the municipality to prepare the development programme of a wider territory near Šilainiai Church.
2. Detailed plan offers for the land plot at Jonavos Str. 7. Designed by Miesto Planas UAB (arch. Evaldas Barzdžiukas). Customer Vytauto Parkas UAB.
According to E.Barzdžiukas, the designed land plot is of more than 1 ha, is located near the Neris and the green territory near the old town of Kaunas. The initial task was to offer solutions for the concert hall of 1150 places and universal hall of 350 places. In future an amphitheatre could appear in addition to these two halls. Later an idea appeared to create a music park, which would become part of the space of the rivers’ confluence. It is planned to separate the space of the music park by openwork structures from the present roads. It is also offered to use river banks for recreation rather than development of transportation knots.
After considering the offer, the Council members decided to approve of the culture purpose of the land plot and the construction volume. It was recommended to the customer to organize an architectural tender for forming the bank of ideas.
Prepared by Jūratė Merkevičienė












