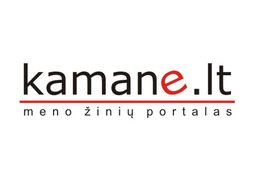DISCUSSION ABOUT THE CORNER OF SAVANORIŲ AVE./AUKŠTAIČIŲ STR. AND NEIGHBOURHOOD OF CARMELITES CHURCH 0
According to the minutes of KAUET of 2009 04 01
www.kamane.lt , 2009 04 20In brief: The object of discussions of Kaunas Architecture and Urbanism Experts’ Council is the future of the commercial object an the corner of Savanorių Ave./Aukštaičių Str. and the perspective of the administrative-commercial building in the neighbourhood of the Carmelites Church: is creative sensitivity of architects sufficient? May heritage protectors be calm?
1. Detailed plan of Savanorių Ave. 116/ Aukštaičių Str. 2. Architect Asta Kiaunienė, Design company of Šarūnas Kiaunė. Customer – ŽŪB Nematekas. Presented at the request of KAUET.
A.Kiaunienė. The detailed plan was prepared for two years, and conditions were issued in 2006. The expectations of the customers changed, and the work is not final yet. The aim of planning is to change the usage type and method of the land plot at Savanorių Ave. 116/ Aukštaičių Str. 2 (territories of commercial objects) and to establish the regime of the territory management and use.
The area of the planned territory is 1343 sq m. The land plot is owned by ŽŪB Nematekas, the purpose of it is public territory. In the solutions of the detailed plan it is planned to change the usage method and type of the land plot at Savanorių Ave. 116/ Aukštaičių Str. 2; the height of planned buildings is from 8.5 to 22 m. The constructions in the territory are planned preserving the construction line of Savanorių Avenue and Aukštaičių Street – at the border of the planned land plot.
According to the technical project, it is offered to integrate the present corner building into the new buildings. The technical project should be presented for consideration of KAUET.
DECISION
After considering the detailed planned of the land plot at Savanorių Ave. 116/ Aukštaičių Str. 2, the experts decided to approve of the project with the following recommendations:
1.1. While preparing the list of conditions of the technical project, it is offered to include a condition that two variants of solutions should be presented: 1) to integrate the old building of the drugstore, 2) to pull it down. Both variants should be presented to KAUET (8 experts).
1.2. The building should be more integral on the side of Savanorių Ave. striving for the unity of the avenue (6 experts).
1.3. The building should react to the Resurrection Church more. It is offered to foresee a more remote construction in regard to the present church (4 experts).
1.4. The height causes no doubts (5 experts).
1.5. The corner composition of the building should be preserved (2 experts).
1.7. The altitude of the top should be equal with the altitude of the parapet of the hospital building in Aukštaičių Str. (1 expert).
2. Administrative and commercial building at Karaliaus Mindaugo Ave. 52. Project offers for the technical project. Designer – Performa UAB, architect Valerijus Starkovskis. Customer – Ekfita UAB (presented repeatedly).
Building designed by V.Starkovskis in neighbourhood of the Carmelites Church
View from Kaunakiemio Str.
View from the roof of Akropolis garages
G.Balčytis read the notes made during the first presentation and invited the author to introduce the project.
V.Starkovskis told shortly what was changed in the main part of the plan. The main part of the plan would like in the following way: the square of the church would be formed up to their building, the continuation of the street would be covered up, and the fragment of the War Hospital would be uncovered. A rectangular land plot was formed, and the axis was continued from the complex of the monastery. As notes regarding the factory look, the colour and monotonous silhouette were expressed, the architect explains that the customer intrudes into the present context with a modern rectangular volume, which is a contemporary interpretation of a building.
DECISION
After considering the project offers, the council members decided to approve of the technical project of the administrative and commercial building at Karaliaus Mindaugo Ave. 52 with the following notes:
2.1. It was offered to improve the project towards the generalisation and modesty: there is still too much chaos in it (7 experts).
2.2. The solutions of the façade are overloaded, integrity is missing. Imitation of fachwerk constructions should be reduced, there are too many different finishing materials, dark and grim colours (5 experts).
2.3. The respect to the wall of Tilmans’ club is a positive feature. Still, the task of combining it into the new building should be solved; perhaps the entire volume of the former club should be preserved (6 experts)
2.4. It is recommended to make the side of the building at the Carmelite Church more integral (5 experts).
2.5. Notices regarding the general plan – the relation with the island is ignored; it should be specified in the way that it would comply to the detailed plans (4 experts).
2.5. It is believed that the density and intensity of buildings is too big (2 experts).
Prepared by Jūratė Merkevičienė











